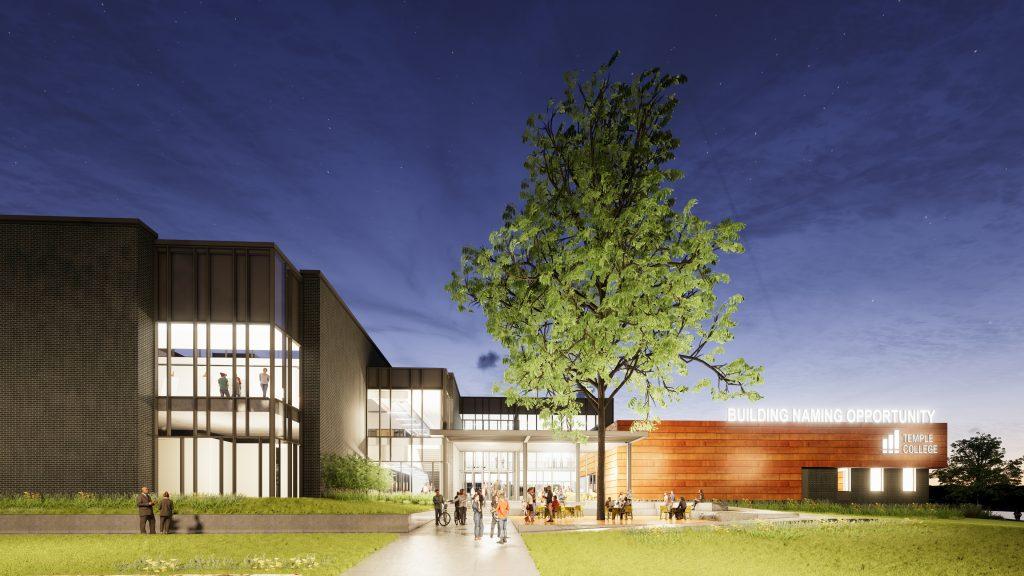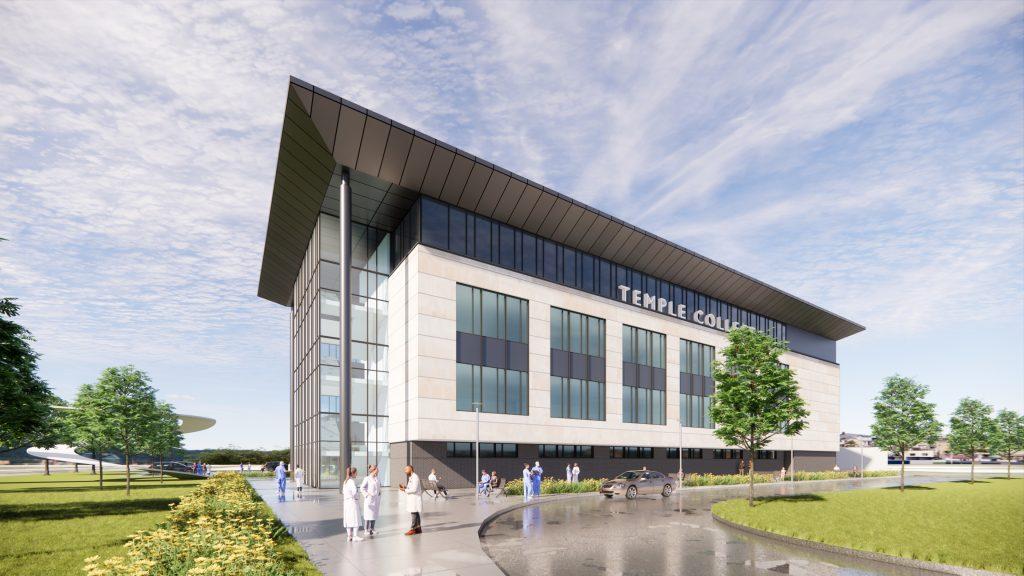

College hopes to finish major building project in time for 100th anniversary
DAVID STONE | OUR TOWN TEMPLE
Temple College will hold a ground-breaking ceremony in early April and construction will begin in May on a massive $160 million project that will add four major buildings to the local campus.
“All of the work will be taking place simultaneously, and we plan on having all four buildings finished by Temple College’s 100th anniversary in 2026,” said TC President Christy Ponce.
The project will add a new Main building that features a University Center, a new Arts & Workforce Building, a new Campus Services Center and an expanded Health Sciences Center.
Voters approved a $124.9 million bond in May 2021 that will pay for a large chunk of construction costs and provide necessary equipment for each building.
Ponce said TC’s new Health Sciences Center will be a four-story structure that will allow the college to expand current health-care programs, add new ones and help address the statewide shortage of workers in health fields.
“We are partnering with Baylor College of Medicine and Baylor Scott & White Medical Center to create a new Standardized Patient Clinic and shared simulation center,” she said.
Baylor College of Medicine opens its Temple campus this summer in facilities currently used by Texas A&M Health.
“Health professions students will get opportunities to cross-learn among multiple disciplines of health care, which is the ultimate learning experience and simulates a hospital-like environment,” Ponce said. “Temple College health science students are highly trained and we prepare them for careers in health care.”
“Thanks to a grant from the US Department of Commerce, Temple College will be able to renovate our dental hygiene program by creating new space and purchasing new equipment to prepare students to work in dental offices around the region.”
Ponce said the expansion and renovation of the Health Sciences Center will allow Temple College to more than double its existing nursing program.
“Because of growth, nursing and some of our other health-care programs are housed in temporary spaces,” she said. “This will provide urgently needed facilities for learning, training and clinical simulations.”
The new TC Main building will be an 80,000-square-foot facility that will house all student services in one convenient location, Ponce said.
“The building will include a University Center where four-year universities — Texas A&M-Central Texas, for one — can offer bachelor’s and master’s degree programs on the Temple College campus. The building also will include a Workforce Development Center that will provide students with training programs for high-wage, in-demand jobs.”
The four-story Main building will include a new front entrance to the college, an events room, classrooms and writing labs, she said.
Ponce said the building will replace two buildings on campus that are about 60 years old — Berry Hall and the Instructional Services Center. Berry Hall was built in 1962, just five years after Temple College moved to its current location. Founded in 1926, the college was located in the basement of the old Temple High School before moving to its new location “on the hill.”
“The Main building replaces several of our older academic buildings and will include new technology for student learning and a 650-person community meeting space,” Ponce said.
The construction project also will locate an 80,000-square-foot Arts & Workforce Building that will be home to the Visual Arts Center and the Advanced Manufacturing Training Center. The building will be built on the north end of the campus.
“Right now, our Visual Arts Center is located in an old Western wear store on 5th Street,” Ponce said. “The staff has done remarkable things in that building, but it’s just too small.”
“The new Visual Arts Center will feature a large art gallery where students and faculty can showcase their work, along with many studio spaces,” she said. “For example, it will have a sculpture studio, an art and painting studio, a photography studio, a ceramic studio and several others.”
The Advanced Manufacturing Training Center will share a building with the Visual Arts Center and will feature at least four high-bay labs, computer spaces and skills labs where students can learn Logistics and Supply Chain, Advanced Manufacturing, Construction, Engineering Technology, Robotics and Corporate Training. There also will be a Certification Center where students and workers can obtain certifications for a variety of skills.
“I am very proud that our Arts & Workforce Building will feature a place where students can earn college credit for prior learning and work experience,” she said.
“If you were in the military or have been working in business and industry for many years but do not have a college degree, the Certification Center will allow you to demonstrate your skills so we can award you college credit. That credit can go toward college degrees, certificates and industry recognized credentials. This may help someone up-skill and earn advanced certifications in their craft without having to start at the beginning. We hope to help individuals get into their next career or advance within their companies.”




